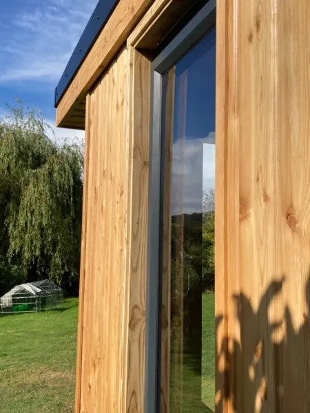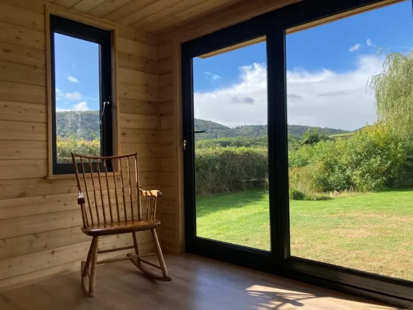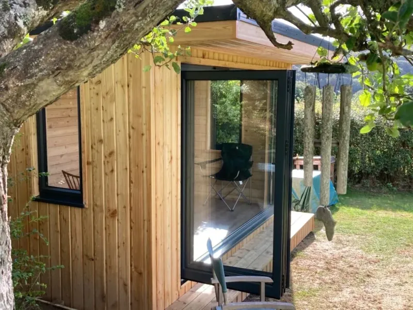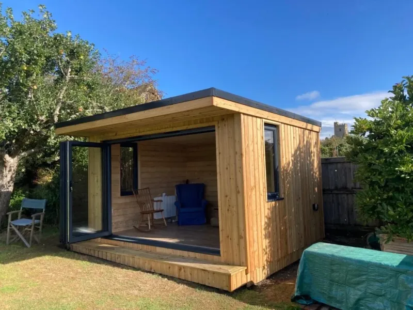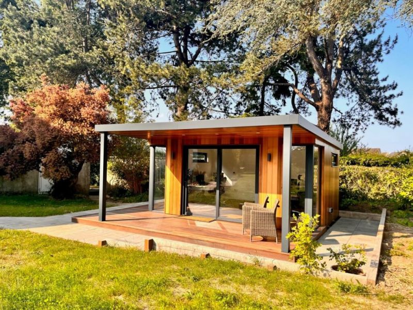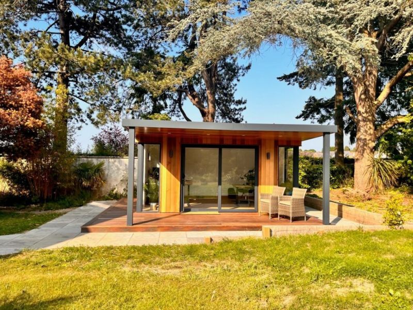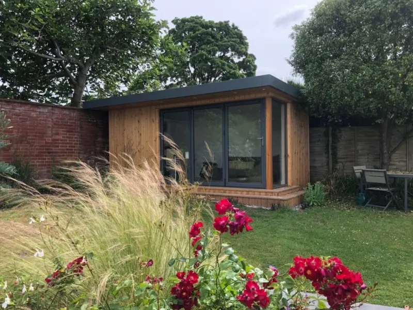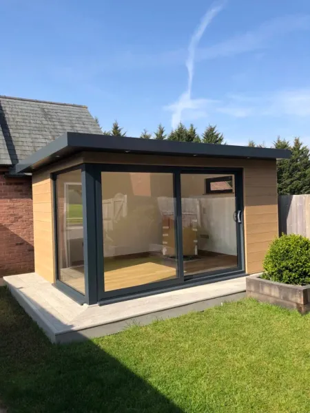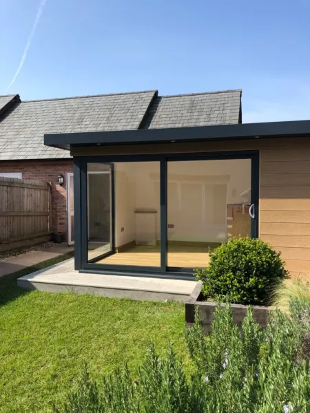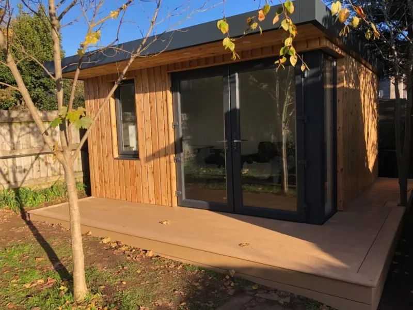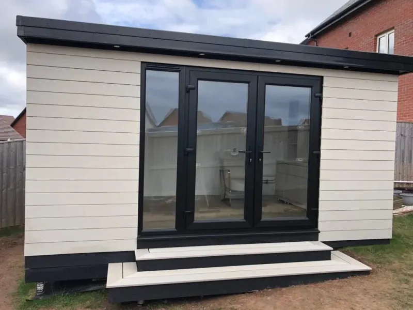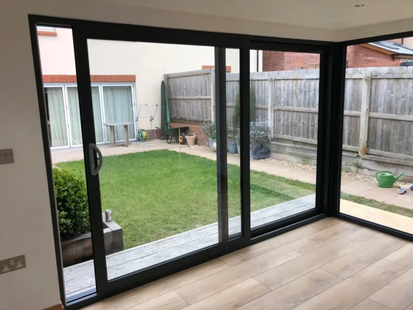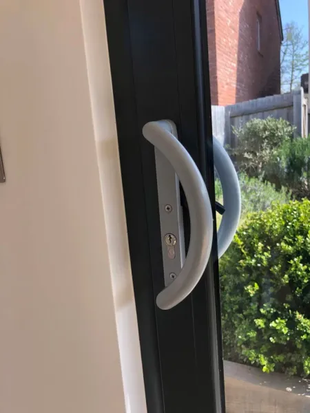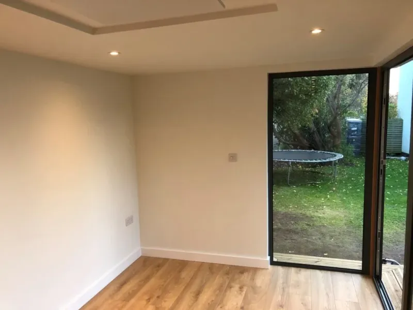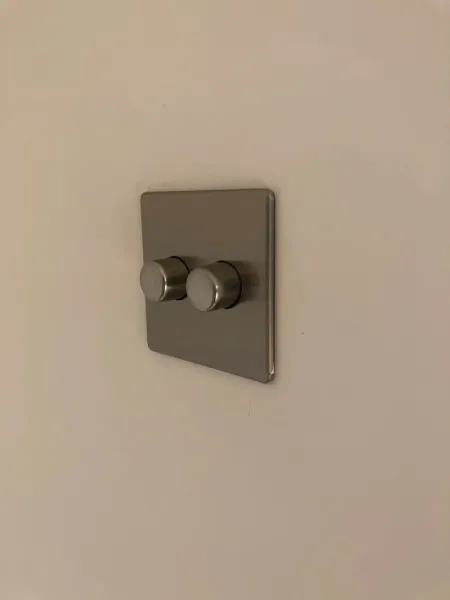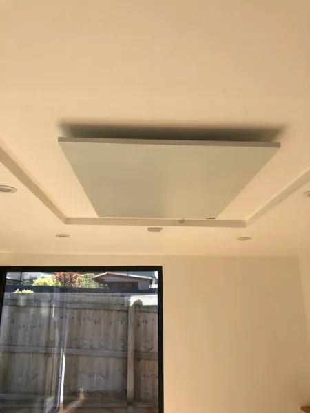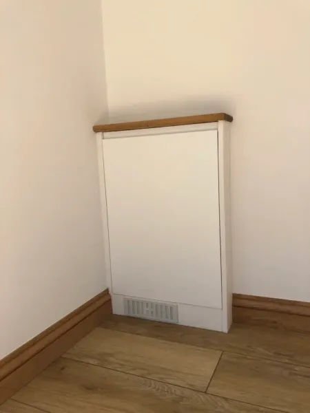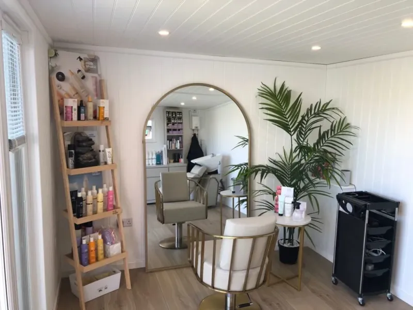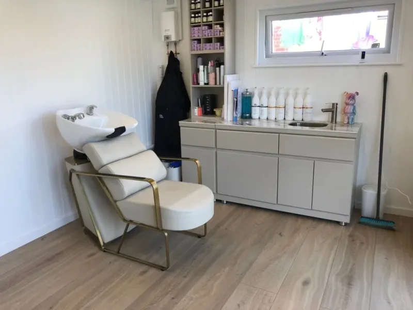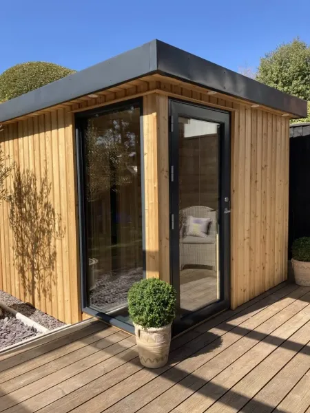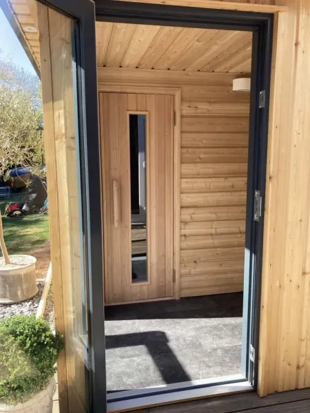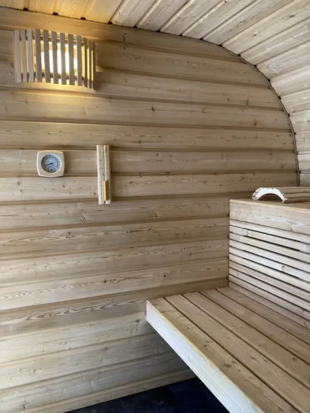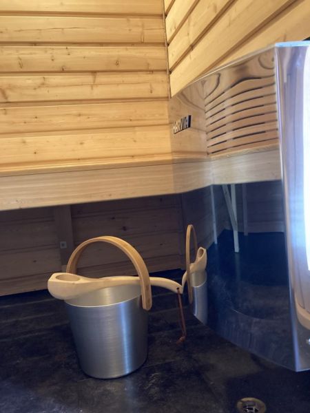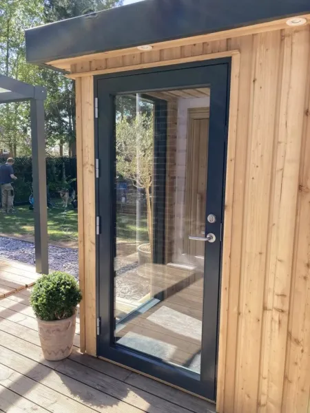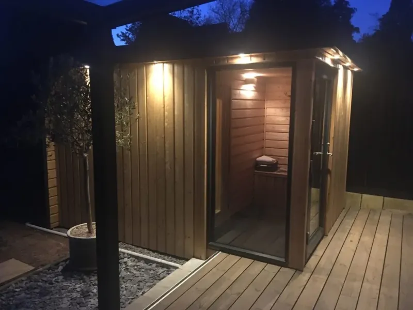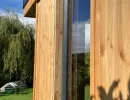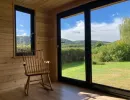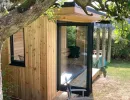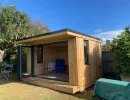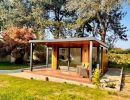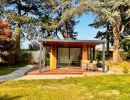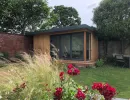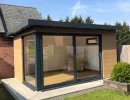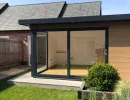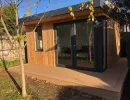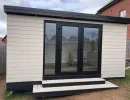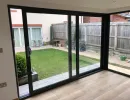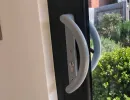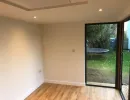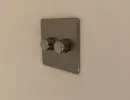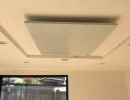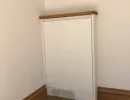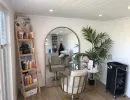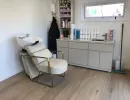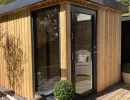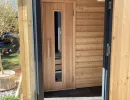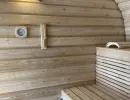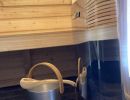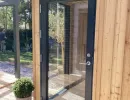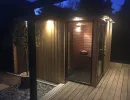A Permanent Garden Room
Are you looking for a permanent Garden Room designed and built to last 40 years or more? All Exeter Garden Rooms are built to this standard.
Garden Rooms
Design & Construction
When we create Garden Rooms in Devon and the South West, we believe the client is best placed to decide on the design suited to their needs. We will advise on the limitations of the location, construction, planning and building control. Once the client has decided on the design, computer-generated images of the final design will be provided for the client’s approval, this will include an image of the room in its chosen location in the garden.
When building Garden rooms in Devon and the South West, we only use quality materials as we want you to enjoy your rooms for many trouble-free years. However, the materials are only one part of the story, the correct details and adherence to manufacturers’ requirements are as important. Seth has spent his career ensuring the right things are done from beginning to end of a project. We want to leave you satisfied, with a room that will give many years of good service.
Our Garden Rooms are built using engineered Structural Insulated Panels (SIP). SIPs provide many advantages for Garden Rooms:
- Factory quality
- High levels of thermal insulation
- Rigid and structurally stable
- Reduces the amount of work on site
- Faster construction times
The floor will be constructed of 18mm external quality ply on 100mm joists. Insulation by 75mm PIR board.
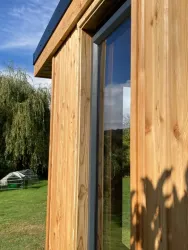
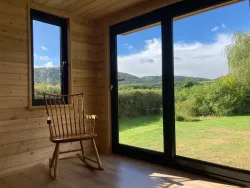
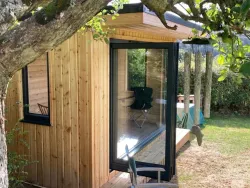
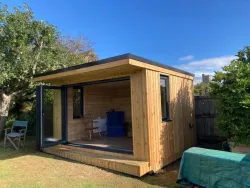
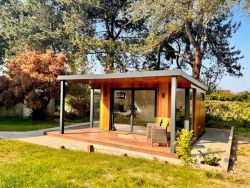
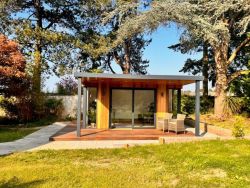
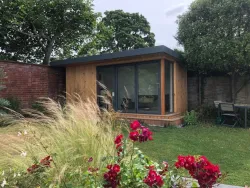
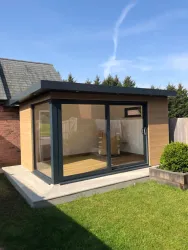
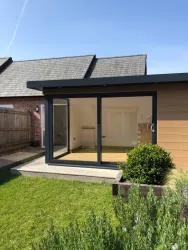
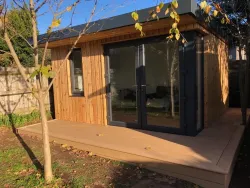
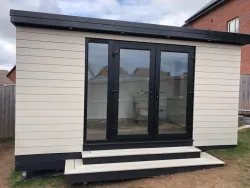
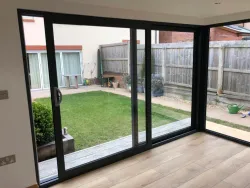
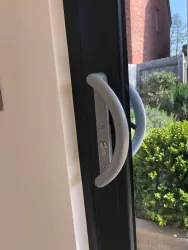
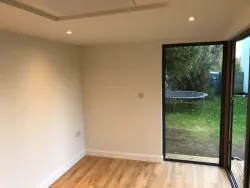
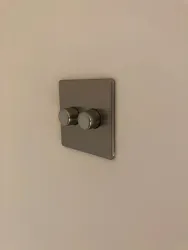
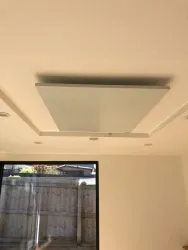
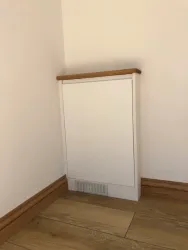
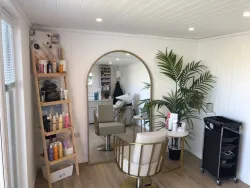
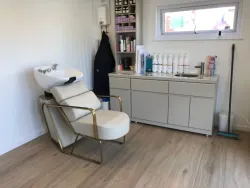
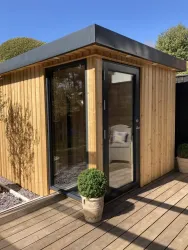
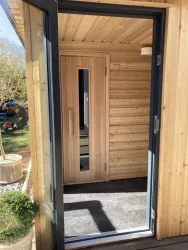
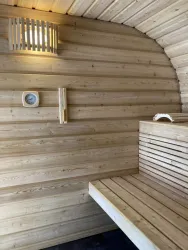
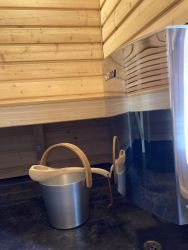
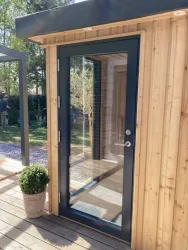
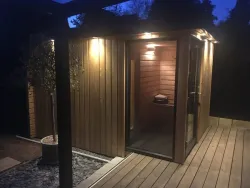
Garden Rooms Technical Data
A well-insulated building will help keep it warm in winter and cool in summer. The degree to which elements of your garden room limit the heat transfer is measured by its U value. The lower the U value the more efficient the building is.
Using a 100mm thick SIP panel for the walls and 150mm for the roof and 75mm PIR in the floor we can achieve U-values of between 0.2 and 0.3 in these elements. If higher insulation rates are required a thicker SIP panel or PIR board can be used, however in the case of the floor and roof insulation the floor to ceiling height could be reduced. Limiting the amount of window area is an alternative way of improving insulation levels as the window U-values are higher and less thermally efficient.
Limiting air leakage through the structure is an important way of reducing heat loss. Our construction techniques and close control of fabrication will significantly limit any air leakage through the building fabric.
Garden Rooms Pricing
Price Guide
The following are guide prices and once we have fully understood your specific requirements we will provide you with a firm estimate.
Standard Garden Rooms
A 10m2 room will cost from £22,000*
Saunas
A two-person cabin with a lobby area will cost from £26,000*
The Curved Roof Room
Curved roof rooms will cost on average 7.5% more than the standard room.
*Prices are subject to site conditions. Initial consultation and quotation, free of charge.
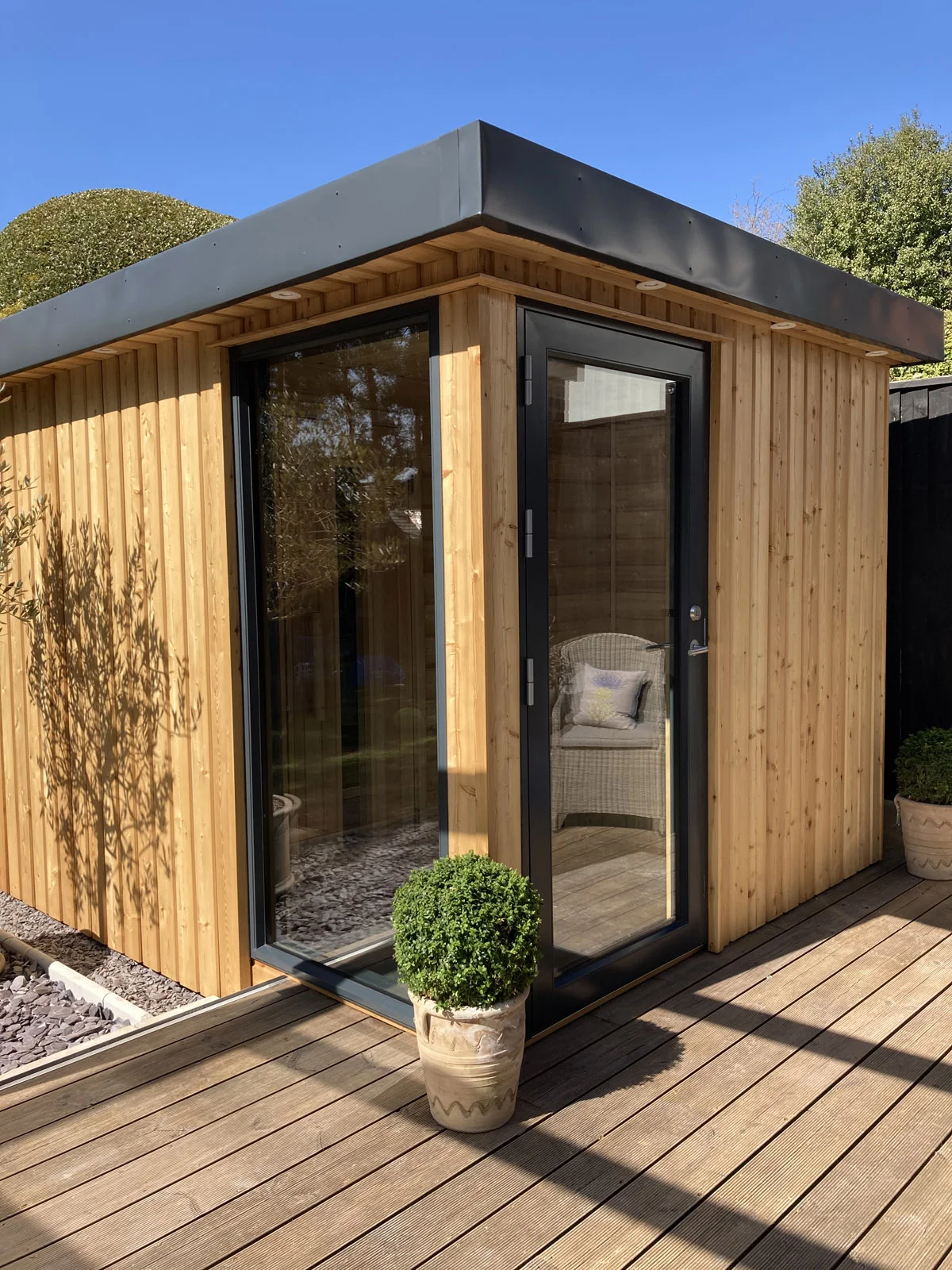
Planning & Building Regulations
Planning Requirements
There are some general rules on planning requirements for Garden buildings, if in doubt clarification should be sought from your local planning department. However, the general guidance is;
Planning approval is not required if:
- The room is located at the rear of the property
- The room is not used for sleeping
- The maximum height is less than 2.5m, where the room is closer than 2m from a boundary
- Where the building is more than 2m from a boundary the maximum height must be less than 4m to an apex of a pitched roof or 3m for a mono-pitch roof. In both cases, the maximum eaves height is 2.5m.
There may be times when a planning application is needed, in some areas Permitted Development rules have been removed, such as Conservation Areas, or you may wish to increase the height or use going beyond Permitted Development in which case an application is required. We can produce and submit the application for you.
Building Regulations
For garden rooms the general rules are Building Regulation approval is not required if:
- the internal area is less than 15m2
- or, less than 30m2 where the building is more than 1m from any boundary
These are internal areas measured from the finished internal face of the external walls.
If there is any doubt as to the need for Building Regulation approval advice should be sought from the Local Authority. If Building Control approval is required we can make the necessary arrangements on your behalf.

